 Swarajya
Swarajya
In the cradle of the Saryu River, where ancient whispers mingle with the scent of incense, lies Ayodhya, a tapestry woven from history and reverence. Its hallowed soil, cradling the epic Ramayana, resonates with the footsteps of gods and mortals alike. Legend holds Ayodhya as the birthplace of Lord Rama, a revered Hindu deity. For centuries, Hindus have worshipped at the site believed to be Ram Janmabhoomi, “Ram Mandir“.
The Babri Masjid, a mosque, was erected on the same Ayodhya ground in 1528 by Mughal emperor Babur. Tensions had simmered for centuries until Hindu nationalists demolished the Babri Masjid in 1992, causing widespread communal bloodshed. Decades of legal fights ensued, culminating in a 2019 Supreme Court decision that awarded the contested site to a Hindu trust for the construction of a Ram Mandir.
Today, on the cusp of the Ram Mandir completion on January 22nd, 2024, Ayodhya is brimming with newfound energy. The Ram Mandir temple’s construction is more than just a physical structure; it also represents a symbolic bridge to healing and unity. While the past is carved in memory, the future promises a new chapter in which faith and tranquility coexist on the banks of the holy Saryu River. Towering against the azure sky, the temple is not just a place of worship, but a breathtaking embodiment of Hindu temple architecture, showcasing centuries of tradition and artistic brilliance.
The Ram Mandir in Ayodhya is an architectural masterpiece that combines historical significance with detailed design evolution. Originating in 1988 under the visionary Sompura family, renowned architects, the temple’s design progressed in 2020, based on Hindu teachings. It is planned to be the world’s third-largest Hindu shrine, measuring 235 feet wide, 360 feet long, and 161 feet tall. Mandapas in Nagara style and 366 deity-themed columns are among the architectural highlights. Larsen & Toubro oversaw the complex, which extends beyond the main shrine and provides a comprehensive experience to approximately 70,000 visitors. Essentially, the Ram Mandir is a cultural and spiritual marvel that represents India’s rich legacy.
- Historical Evolution and Design Roots(1988)
From 1988, three generations of Sompuras – Ahmedabad’s legendary temple architects – wove faith into stone, birthing the majestic Ram Mandir.
- Architectural Features
The main structure of Ram Mandir will be three levels tall and elevated on a raised platform, with five mandapas in the garbhagriha and gateway. These mandapas will be decorated with shikhara in accordance with Nagara tradition. The structure will feature 366 columns, each with 16 idols representing various deities.
- Temple Structure and Facilities
Ram Mandir complex covers ten acres and goes beyond the main sanctuary. This contains a prayer hall, lecture hall, educational facilities, a museum, and a cafeteria, totaling 57 developed acres. The temple committee expects accommodating more than 70,000 tourists.
- Construction Management and Collaboration
Larsen & Toubro has been tasked with managing the temple’s design and construction, and has offered its services for free. Collaboration with prestigious organizations like the Central Building Research Institute and Indian Institutes of Technology for soil testing, concrete, and design exemplifies painstaking planning.
- Material and Construction Techniques
The structure uses 600,000 cubic feet of sandstone from Rajasthan’s Bansi Pahadpur Village Mountain. One notable feature is the absence of iron in construction, with ten thousand copper plates aiding the melting of stone blocks.
- Supreme Deity: Ram Lalla Virajman
Ram Lalla Virajman, Rama’s newborn form and an incarnation of Vishnu, is the temple’s presiding deity. Ram Lalla was a litigant in the 1989 court case, identified as a “juristic person” and represented by Triloki Nath Pandey, a top VHP leader.
- Temple Trust’s Vision and Final Blueprint
According to the Ram Mandir trust, the final design includes temples for Surya, Ganesha, Shiva, Durga, Vishnu, and Brahma on the temple grounds. Two idols of Ram Lalla, one of which is five years old, will be placed in the sanctum.
- Nagara Style of Temple Architecture
Exploring the Nagara style, which is prevalent in northern India, the architecture features an elevated platform (jagati), mandapas embellished with shikhara, and a distinguishing spire. The absence of elaborate boundary walls and entrances distinguishes it from southern Indian temples.
 Festivals Date Time
Festivals Date Time
- Chief Architect and Timeline
The principal architect, Chandrakant bhai Sompura, has a significant pedigree that includes the design of Gujarat’s Akshardham temple. He expects a completion time of three and a half years. The foundation would include approximately two lakh bricks inscribed with ‘Sri Rama’ collected from across the country.
As the sun bathes the temple in golden light, spreading lengthy shadows across the beautiful carvings, one is captivated into its celestial embrace. The Ayodhya Ram Mandir is a love letter to faith, a masterpiece of architecture and devotion that will continue to inspire and enthrall future generations.
By: Thushitha M








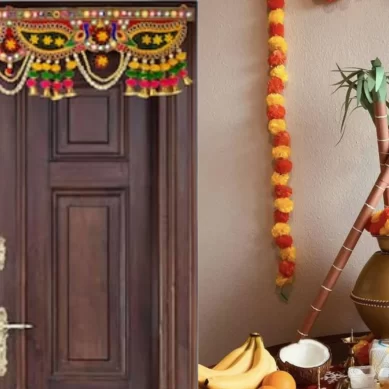




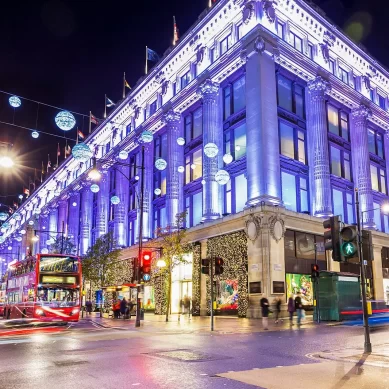










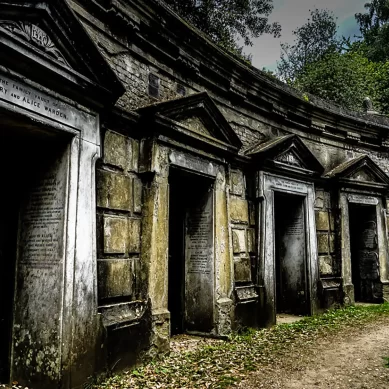
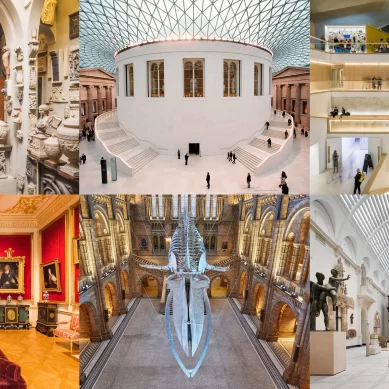
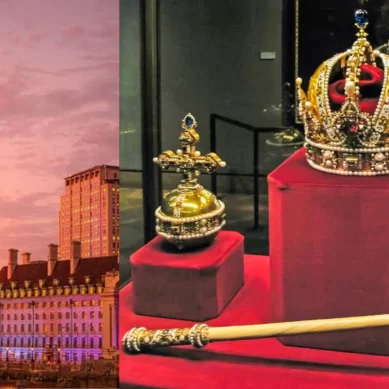
 The Week
The Week







